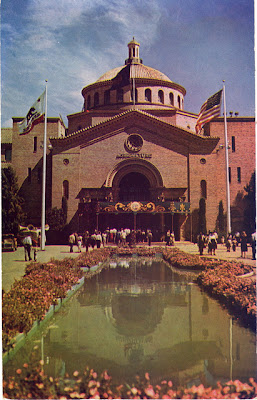In addition to being the owner and overseer of Eichler Homes, Inc., he was a progressive, intellectual humanitarian. His attention to detail set him apart from his colleagues. For an outstanding and in-depth look at his life and achievements, I highly recommend reading "Joe Eichler Profile" by Paul Adamson from the Eichler Network.
I'd also like to share Joseph L. Eichler's obituary that I found on the front page of the San Mateo Times dated Saturday, July 27, 1974:
Joseph L Eichler, 74, whose Peninsula homes won national recognition — many of them built in central San Mateo — died Thursday at Sequoia Hospital, Redwood City, of a heart ailment.
Hailed as the "sympathetic builder" by Architect Frank Lloyd Wright, and known at one time as the butter-and-egg builder," Eichler built more than 15,000 homes and 15 major apartment complexes and even in his recent years of semi-retirement, continued Peninsula home building.
His glass and redwood homes, with, their advanced, open styling, won every major award for architectural excellence the firm ever competed for on an international scale.
His Geneva Towers in 1966 — a federally assisted, low-rent, high-rise housing project, was the largest of its kind in the country. Although the firm he founded in 1947, Eichler Homes, Inc., went bankrupt after he sold it to two Los Angeles investors in 1966, Eichler returned to the field subsequently and developed the J. L. Eichler Associates, Inc., which in 1972 merged with the Klingbell Company, a Santa Clara-based firm which operated thousands of rental units.
Eichler was born in New York City and attended New York University, where he received a degree in accounting. He moved to the Bay Area in 1924, and made a fortune in the wholesale dairy business.
He applied merchandising principles to home building, after founding his firm in 1947, and hired top designers and architects to build homes in the developing Peninsula market.
One of his most controversial experimental homes was the X-100. built in the mid- 1960's in the Eichler Highlands, west of San Mateo.
It contained garden areas with translucent walls, sliding doors instead of windows: glass dividing walls, sky domes (to enjoy the stars on clear nights and to cut electric bills), a concealed cooking surface in the dining table, and a plumbing "core" with two baths, laundry, utility and kitchen in one location, separating free activity and living areas.
A strong proponent of civil rights, Eichler quit the Associated Home Builders organization because it would not endorse civil rights legislation.
Active as a Democrat and conservationist, he was county co-chairman of the Adlai Stevenson presidential campaign, and was Northern California chairman of the presidential bid of Pierre Salinger. Active also in philanthropic endeavors, he was the 1958 recipient of City of Hope's "Man of the Year" award. It was pointed out at that time that Eichler had donated major scholarships to colleges and universities, made liberal contributions to various charitable institutions, and had a major interest in aiding building funds for colleges and the Family Service Association.
Survivors include his widow, Mrs. Lillian Eichler of Burlingame; two sons, Edward, and Richard, and four grandchildren. Funeral services will be conducted at 3 p.m. Sunday at the Roller and Hapgood Funeral Home, Palo Alto.

























